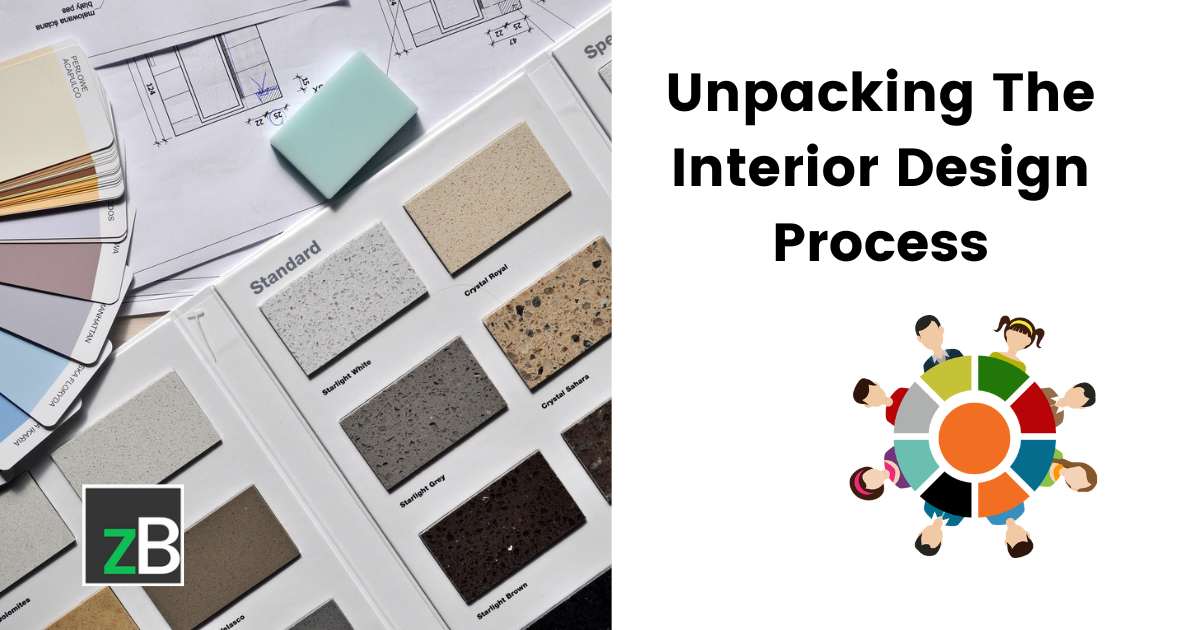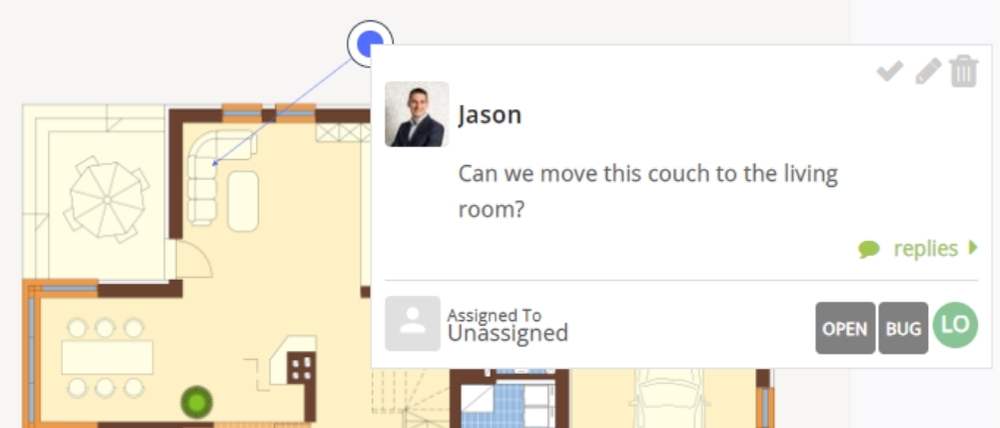Unpacking The Interior Design Process
14 Nov

Table of Contents
ToggleThe goal of every interior designer is to turn your dream home into a reality. By spending hours communicating with clients, sketching designs, and appraising materials, interior designers can use their expertise to make any space beautiful.
The most important part of the interior design process is receiving feedback. Interior designers receive feedback from multiple sources while moving through the stages of the interior design process. Feedback is received throughout the process but is most critical during the programming stage, conceptual design stage, design development stage, and technical design stage. During these stages, interior designers present their designs to clients, architects, and other stakeholders in order to receive feedback that will guide their designs.
Programming Stage (Preparation Stage)
The programming stage is the first stage of the interior design process. Interior design programming revolves around collecting information from the client. Interior designers connect with clients in order to better understand the client’s vision for the space and discuss the current condition of the space, timelines, budgets, and goals.
Initial input from the client is commonly collected in meetings (In-person or virtual) but may also be received through an interior design questionnaire sent to the client ahead of time. After discussing the goals and expectations of the project at length, a project brief is created which contains the key details of the project.
Conceptual Design Stage
The next step in the interior design process is the conceptual design stage. In this stage, the interior designer uses the details collected in the programming stage to bring the space to life. The best way to communicate ideas about interior design is through visual aids. This gives the interior designer room to be creative and develop floor plans, concept sketches, and mood boards to visually engage the client. Some finer details of the project, such as interior finishes, may also be discussed and added to mood boards or sketches.
Once the visual components have been completed, they require client review. Typically, an interior design presentation takes place where visual complements are presented to the client and feedback can be received in real-time. Visual design concepts may also be sent to the client and other stakeholders online and feedback can be received virtually.
Webinar Recording
Take your visual review process to the next level
Deep dive into how to streamline your design review and approval process in zipBoard.
Explore NowDesign Development Stage
Following the Conceptual design, the stage is Design Development Stage. This stage of the process is similar to the conceptual development stage; however, focuses on managing details rather than creative design. Feedback from the conceptual design stage is used to revise floor plans and specific details of the design are flushed out. Decisions are made regarding furniture, fixtures, and equipment (FF&E) as well as other important components like cabinet finishes. If required, a 3D model of the space may be created to give clients a sneak peek at what the space will look like.
Similar to the conceptual design stage, the floor plans and other visual components are presented to the client for review. Based on the materials selected by the client the budget and timeline of the project may require alteration.
Technical Design Stage
In the Technical Design stage, the project becomes more than just a design. Now that all of the design details have been sorted out it is time to turn the floor plan into a construction document. The interior designer uses the detailed floor plan to create a technical construction drawing that can be used by other stakeholders moving forward. After feedback from stakeholders is implemented into the construction documents, the new documents are approved by the client and the construction stage can begin.
Feedback is welcome at all stages of the interior design process but at the end of the technical design, stage changes become more difficult to implement. Even small changes may have a ripple effect that can result in major changes to the budget and timeline of the project.
Stakeholders may vary depending on the size of the project but common stakeholders include architects and contractors. Interior designers, architects, and contractors all work together in harmony to ensure the client’s perfect space can be created. This collaboration is a key part of the interior design feedback process and requires interior designers to receive feedback on specific elements of the project. Although interior designers may collaborate with stakeholders throughout the entire project, feedback in the technical design stage is especially important as they influence the final construction documents.
Feedback from Architects
Architects and interior designers are often confused with one another. Since they carry out similar duties, it is an easy mistake to make. Although the two professions are related, they are distinct and different from one another. Architects focus more on the structure of the building and take into consideration factors such as plumbing, building codes, and the exterior of the building.
Implementing feedback from architects is extremely important as it ensures the space is safe and functional. Interior designers and architects may even collaborate on elements like floor plans and interior elevation, as this is within the scope of work for both professionals. Collaboration allows for a smoother design process and can prevent any issues as the project proceeds.

Feedback From Contractors
Depending on the size and scope of the project interior designers may also collaborate with contractors. While interior designers are responsible for making the space look beautiful, contractors like plumbers, electricians, and construction workers do the heavy lifting. Contractors are responsible for sourcing building materials, obtaining permits, and performing renovations to the space. These responsibilities make contractors a key stakeholders in any interior design project.

Feedback from contractors is extremely important as it keeps the design in line with what can be realistically executed on-site. Interior designers can receive feedback from contractors by sharing floor plans and conducting site visits to speak to contractors directly. Collaboration is key for avoiding any hiccups in the project so respecting the feedback of contractors is essential.
Summarising Interior Design Process
During the interior design process feedback and collaboration can make or break a project. There are various stages in the interior design process that each requires the designer to meet a specific set of goals and receive feedback from various stakeholders. These Stages include:
Programming Stage
· Preliminary information from the client is collected
· Feedback from meetings and questionnaires is used to create the project brief
Conceptual Design Stage
· Client is presented with floor plans, sketches, and mood boards for review
· Feedback is used to revise floor plans and refine design elements
Design Development Stage
· Detailed floor plan is presented to the client along with any 3D renderings
· Feedback is used to alter the design and add specific details such as FF&E
Technical Design Stage
· The finalized design becomes a construction document used to guide the rest of the project
· Feedback from architects, contractors, and other stakeholders is implanted into construction plans
Conclusion
During the interior design feedback process, collaboration is the glue that holds everything together. Receiving feedback from the client and other stakeholders improves client satisfaction, ensures the space is safe and minimizes the chance of a major setback. An interior design project with consistent and clear communication is bound for success!
Author’s Bio:

Tregg Strachan is a marketing enthusiast with a passion for SEO, copywriting, and analytics. After receiving his degree in Health Sciences and working in pharmaceuticals, Tregg decided to bring his talents to the world of digital marketing. In his spare time, he enjoys reading marketing blogs, training Brazilian Jiu-Jitsu, and studying new languages.
Related Post
Recent Posts
- User-Friendly E-Learning Review Tools: Trends for Teams in 2026 February 20, 2026
- Your Digital Asset Review Workflow Is Broken (And How to Fix It) February 3, 2026
- Best Practices for Efficient Document Reviews and Collaboration December 18, 2025
- MEP Document Management: How to Streamline Reviews & Avoid Rework October 3, 2025
- What Is Online Proofing Software? And Why Content Review Breaks Without It July 11, 2025
©️ Copyright 2025 zipBoard Tech. All rights reserved.


