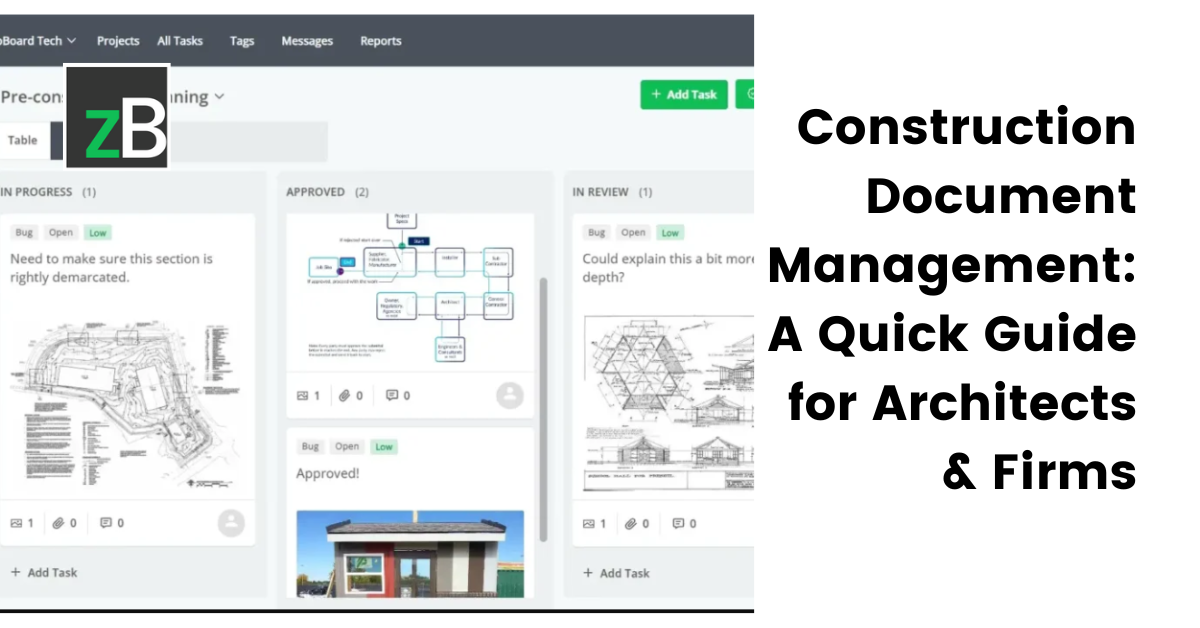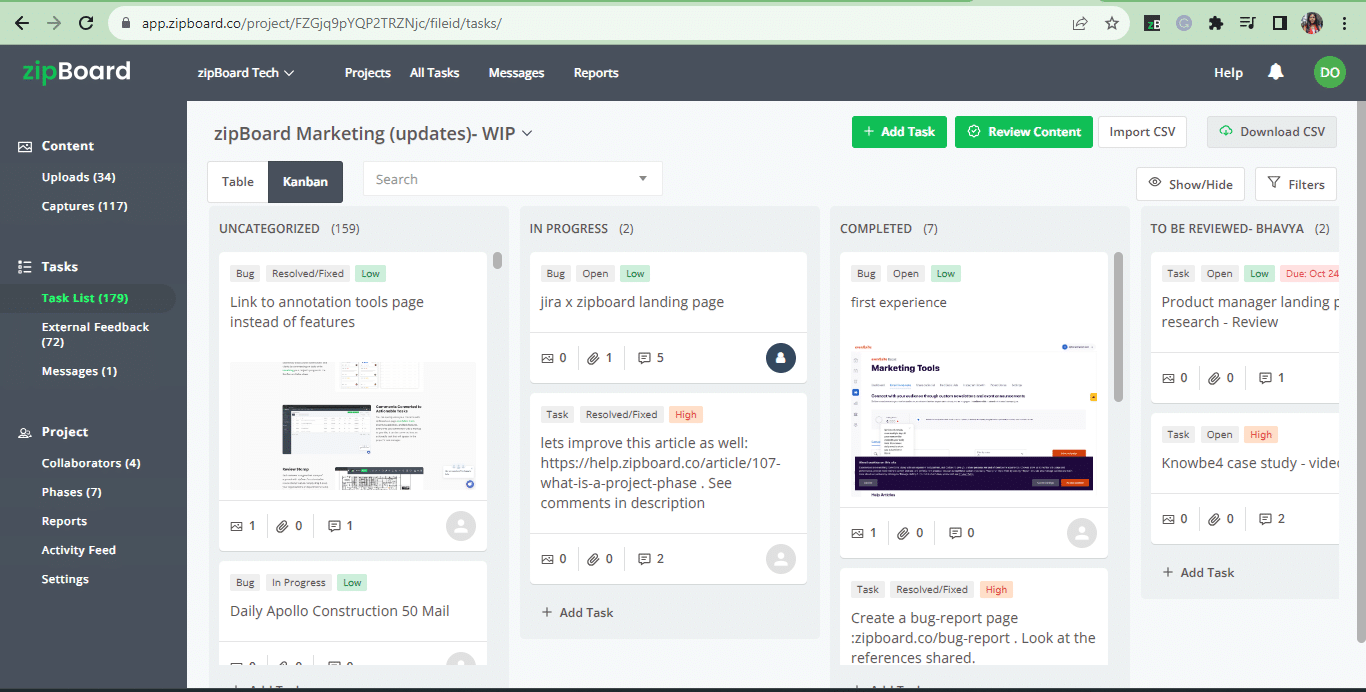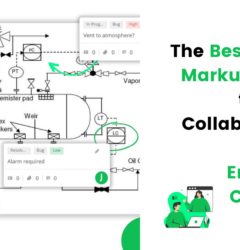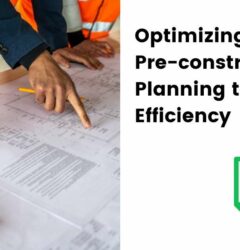Construction Document Management: A Quick Guide for Architects & Firms
26 Mar

Table of Contents
ToggleKeeping track of numerous project documents, from initial sketches to final construction drawings is a key challenge for many architectural firms. Additionally, disorganized documents and fragmented workflows can lead to wasted time searching for files, frustration due to outdated information, and even costly rework. This guide dives deep into construction document management specifically for architects. The guide…
- Explores the common pain points associated with traditional document handling methods
- Highlights the importance of implementing a central document hub
- Provides valuable insights to help you choose the right document management software for your architectural firm, ensuring a streamlined and efficient document review and approval workflow throughout the entire project lifecycle.
Key Challenges Firms Face with Disorganized Documents and Fragmented Workflows
Many architectural firms struggle with inefficient construction document management practices. These outdated methods can lead to a multitude of problems that hinder overall project efficiency and success:
Difficulty finding the latest versions
Ever spent hours searching for the most recent version of a document, only to come up empty-handed? With traditional folder structures and email attachments, it’s easy for outdated documents to circulate, leading to confusion and wasted time.
Wasted time searching for files
Imagine the frustration of needing a critical document for a client meeting, but being unable to locate it due to a disorganized filing system. Scattered documents across various locations, physical and digital, can significantly slow down your document review and approval workflows.
Communication breakdowns due to outdated information
When team members unwittingly reference incorrect drawings or specifications, it can lead to costly rework and delays.
It’s worth noting that these problems do not occur in space. They stem from several key challenges inherent in traditional document management:
Version Control
Ensuring everyone is working on the latest version of a document can be a nightmare without a proper system for tracking changes and revisions.
Collaboration
Effective collaboration is essential for architectural projects but can be hampered by difficulty in sharing documents and providing real-time feedback. This can occur when some project parties do not have access to documents due to costs per user, or tools that have a steep learning curve – hence making it difficult for non-tech savvy clients to collaborate.
Accessibility
Not all team members may have easy access to important project documents, especially if they’re stored on a central server or in physical folders.
So what do you do to resolve these challenges?
The solution lies in implementing a single source of truth for all project documents. A central document hub ensures everyone has access to the most up-to-date information, fostering seamless collaboration and improved project efficiency.
Related Reading:
https://zipboard.co/blog/aec/common-architectural-firm-mistakes/
Why It's Important to Implement a Central Document Hub into Your Workflow
By consolidating all project documents in a single, secure location, you can overcome the challenges linked to traditional methods and…
Improve communication and collaboration
Imagine a central repository where all project documents, from initial sketches to final construction drawings, are readily accessible to everyone on the team. This eliminates information silos and fosters transparency.
More so, team members can easily find the latest versions of documents, provide real-time feedback using annotation tools, and streamline the review process. This reduces the risk of miscommunication and ensures everyone is on the same page.
For instance, during a design review, you can share the latest building plans with the structural engineer directly within the document hub. The engineer can then add comments and markups in real-time, eliminating the need for separate email threads and ensuring everyone is working on the most recent version.
Related Reading:
https://zipboard.co/blog/aec/collaboration-in-construction/
Reduce rework
Say goodbye to wasted time searching for lost documents or accidentally using outdated versions. A central document hub ensures everyone has access to the latest approved documents, eliminating the need to recreate lost files or rework sections based on incorrect information.
For example, with a central document hub in place, you can be confident you’re referencing the most recent structural calculations provided by the engineer. And this will help avoid costly delays due to revisions based on outdated information.
Enhance client communication
Keeping clients informed and engaged is crucial for a successful project. And a single source of truth allows you to seamlessly share project documents and updates with clients in a secure online portal. This fosters transparency, builds trust, and allows clients to provide timely feedback.
Ensure faster project delivery
By streamlining construction document management and collaboration, implementing a single source of truth for all project documents can significantly improve project efficiency.
This is because when you have all project documents readily accessible and review processes streamlined, your team can complete design iterations and finalize documents quicker, leading to faster project completion.
You won’t have to spend long hours searching for files, chasing down approvals, and clarifying outdated information.
https://zipboard.co/blog/case-study/streamline-aec-document-management-and-collaboration/
Enable integrations with other platforms
Many architecture document management systems integrate with popular design software, such as Revit and AutoCAD, as well as document collaboration and markup tools like zipBoard. Hence, when you integrate these tools into your DMS, you can enjoy seamless document collaboration and version control – further streamlining workflows.
How to Select the Right Document Management Software for Your Architecture Firm
Choosing the right document management software is crucial for optimizing your workflow and ensuring the success of your projects. Here are the key factors to consider when evaluating different software options:
Features
- Cloud-based or Browser-based: Look for software that operates entirely online, eliminating the need for software installation on individual computers. This ensures easy accessibility from any device with an internet connection and simplifies software updates.
- Version control: This is essential for tracking changes, reverting to previous versions, and ensuring everyone works on the latest documents.
- Document sharing: The software should allow for easy and secure sharing of documents with internal and external collaborators. Look for features like permission controls and online viewing capabilities.
- File type support: Ensure the software supports all the file types your firm uses regularly, including PDFs, architectural drawings (DWG, DXF), 3D models (RVT, IFC), and links of spreadsheets (XLSX) and word processing documents (DOCX).
- Markup tools: These will allow team members to add annotations, comments, and feedback directly on documents – right in the hub – to streamline the review process.
- Task manager: Get a tool that has task management features to assign tasks, track progress, and ensure project deadlines are met.
- Reporting: Select software that automatically generates reports and provides valuable insights into project progress, document access, and team activity.
- BIM integration: If you’re heavily involved in Building Information Modeling (BIM), compatibility with BIM software is essential.
Ease of Use
- Intuitive interface: A user-friendly interface is crucial for encouraging adoption by all team members, regardless of technical expertise.
- Mobile accessibility: The ability to access and manage documents from mobile devices allows for greater flexibility and on-the-go collaboration.
Standard and API Integrations
Ensure the document management software integrates seamlessly with the design software your firm already uses, such as Revit and AutoCAD. This will streamline workflows and avoid data silos.
Additionally, consider the availability of integrations with other software your firm uses, such as project management tools, accounting software, or communication platforms. This can create a more centralized and efficient workflow.
API (Application Programming Interface) integrations are very key because no one software is a one-size-fits-all. That’s why you need a central document hub that gives you access to API integrations to integrate your existing software and other key tools into your workflow.
Security
- Data encryption: The software should use strong encryption methods to protect your confidential project data.
- Access controls: Granular access controls ensure that only authorized users can view, edit, or download documents.
Scalability
The software should be able to accommodate your firm’s growth and future project needs. Look for a solution that offers flexible storage options and can scale to support an increasing number of users and projects.
Cost
Document management software pricing varies depending on features, storage capacity, and (sometimes) number of users. Consider your firm’s budget and specific needs to find a cost-effective solution.
In addition to these factors, it’s also wise to consider factors like customer support and free trial availability. By carefully evaluating these criteria, you can select a document management system that empowers your architectural firm to achieve new levels of efficiency and collaboration.
zipBoard: The One-Stop Document Management Software for Architecture Firms
zipBoard is a cloud-based document management and review software that lets your entire team (architects, engineers, contractors, clients, etc) collaborate in a central hub and manage all project documents in one place.
There is no need to buy licenses for each user. Seamlessly integrate it with your existing workflow, markup documents, track tasks easily, and finish projects faster.
With zipBoard, you can can:
- Streamline workflows and increase operational efficiency by 80% through integrations via APIs
- Save 2 hours per employee per day on design reviews and increase productivity
- Access an economical and collaborative platform for all document management, document reviews, and issue tracking
- Access all your project documents – and their versions – in the browser
- Enable their non-technical project parties (like clients) to easily collaborate and review documents
- Have a faster and easier way to access automated progress reports in seconds to stay on top of projects in real-time
It’s worth mentioning that zipBoard possesses the key factors to consider when selecting a central hub for your documents. Below are a few:
- Version control and document management via the “Projects Dashboard” and “Phases” feature
- Task manager with features to prioritize, triage, and assign tasks, as well as due dates, etc
- Document approval tools for reviewing and approving documents
- API integrations for your cloud storage, etc.
- Autogenerated and consolidated reports at both project and organizational levels
- Real-time collaboration on multiple projects with all project stakeholders in one place
- Robust security and compliance features
- Automatically converting markups and comments into issues and organizing them in the task manager
- Does not bill per user/seat. Only extra managers attract additional costs based on your plan
- Optional sign-up for clients and unlicensed users
zipBoard empowers architectural firms to move beyond the limitations of traditional document management.
By offering a central hub for collaboration, real-time (technical) document reviews, and a robust set of task management and reporting tools, zipBoard can improve the way your firm operates. This will increase efficiency, improve communication, and ultimately, ensure the faster delivery of exceptional projects for your clients.
To learn more about zipBoard, visit: zipboard.co
Streamline Architecture Document Management with zipBoard
Start your free trial or book a demo today so that we can create a tailored solution for you.
Book DemoStart Free TrialAuthor’s bio:
Dorcas Kpabitey is a Content Marketing Specialist at zipBoard. She began her content marketing journey alongside her BA in Political Science and Spanish at the University of Ghana. If she is not tapping away at her keyboard or spending time on Twitter and LinkedIn, she spends her day reading articles, newsletters and books.
Recent Posts
- Best Practices for Efficient Document Reviews and Collaboration December 18, 2025
- MEP Document Management: How to Streamline Reviews & Avoid Rework October 3, 2025
- What Is Online Proofing Software? And Why Content Review Breaks Without It July 11, 2025
- How Laerdal Medical Cut eLearning Review Time by 50% with zipBoard’s Visual Review Tool July 9, 2025
- Why Your Team Needs a Content Feedback System (Not Just Comments in Docs) May 28, 2025
©️ Copyright 2025 zipBoard Tech. All rights reserved.



