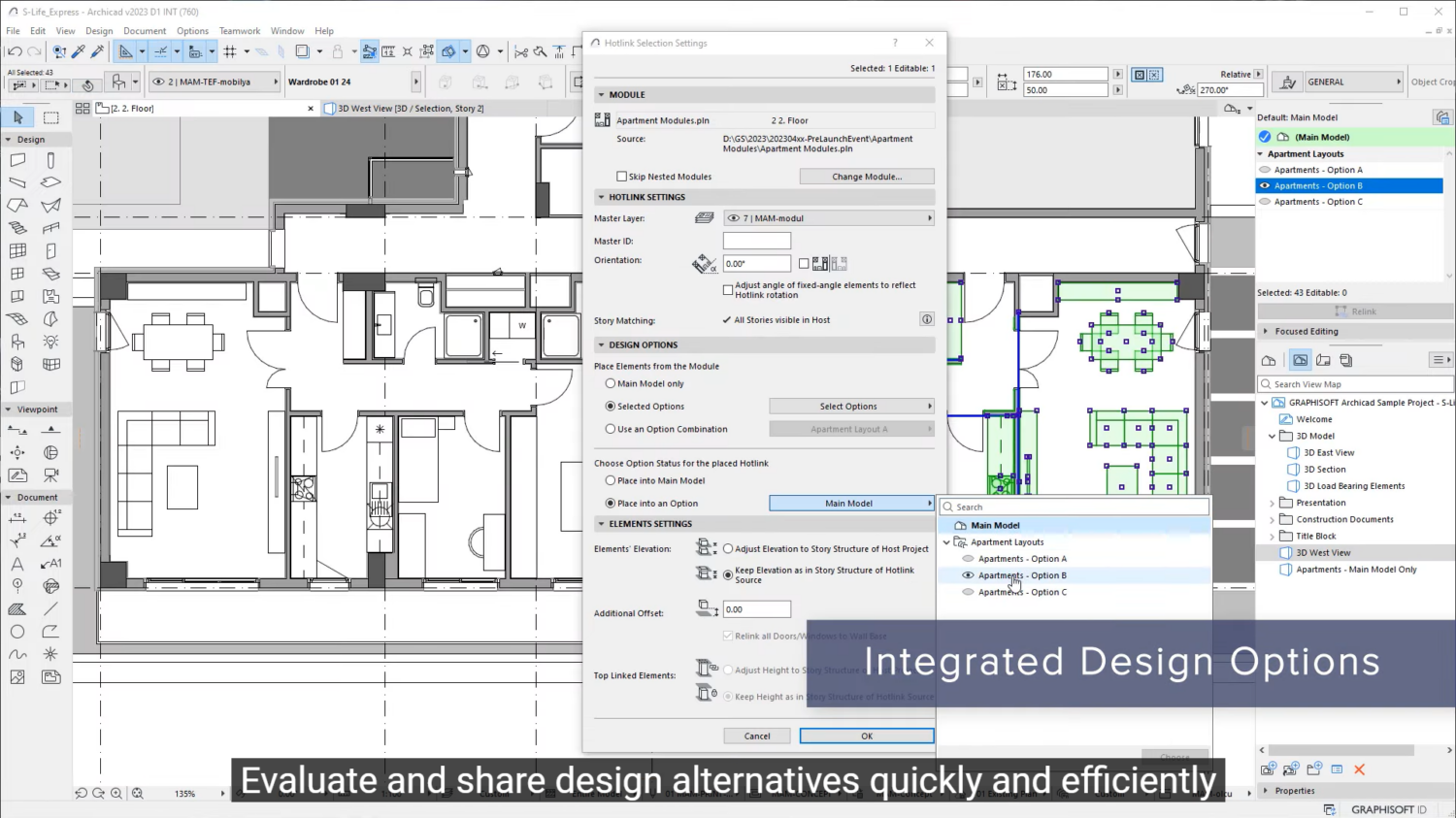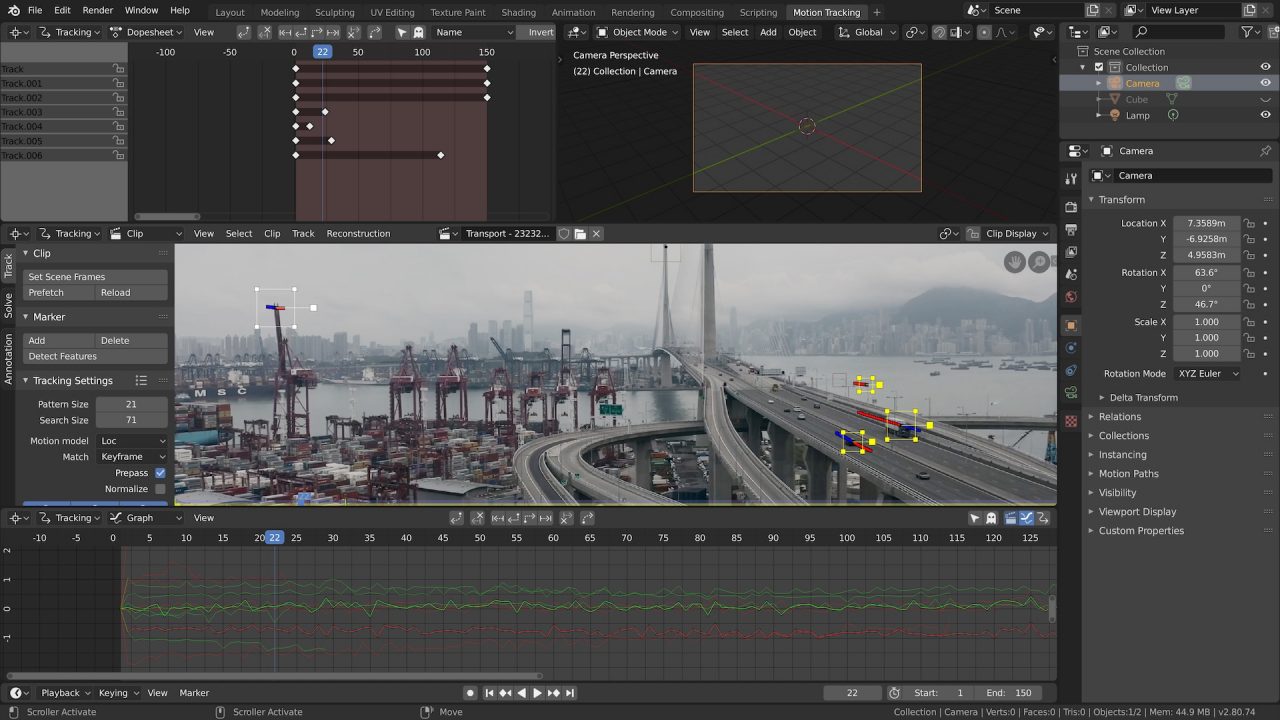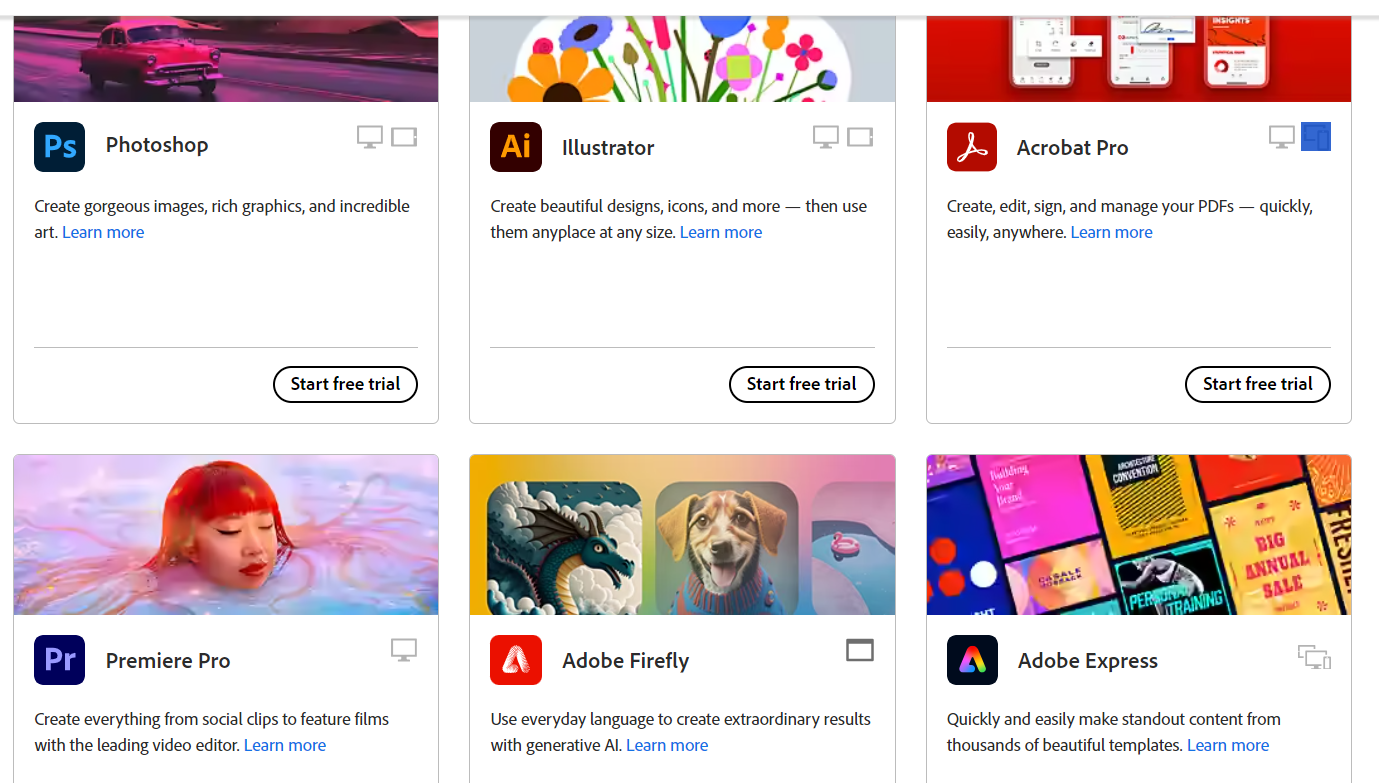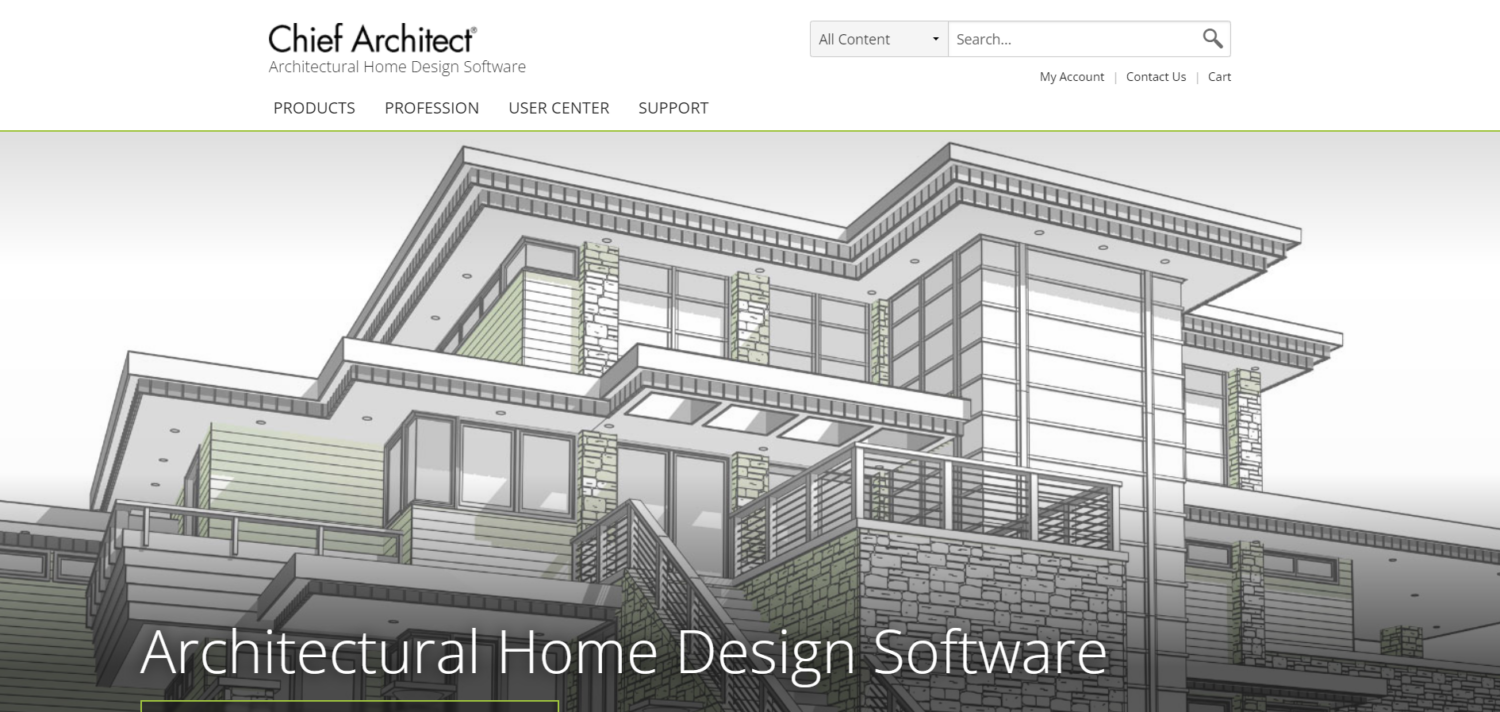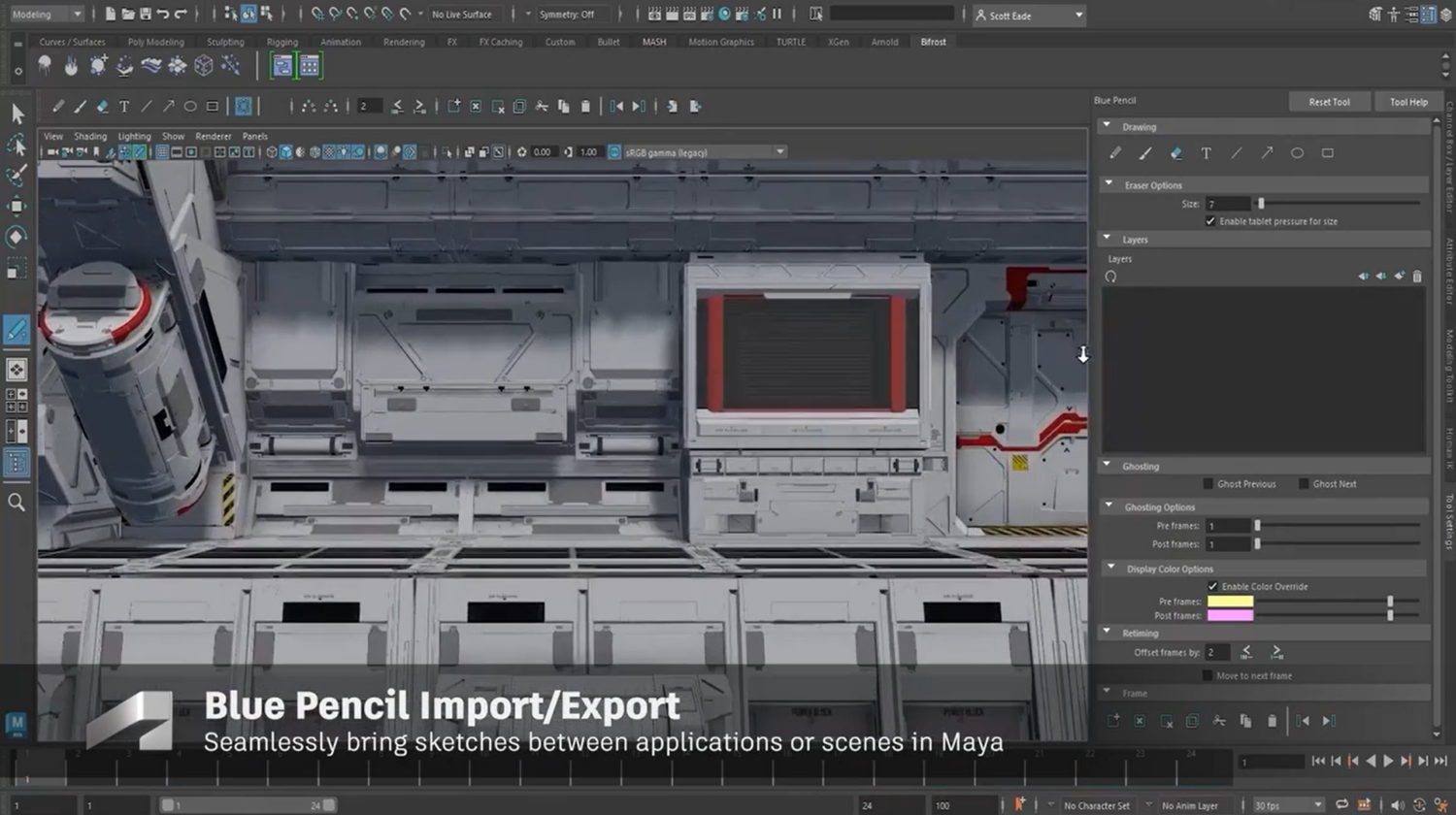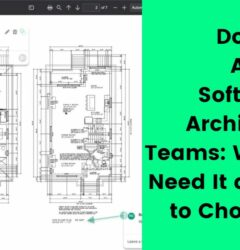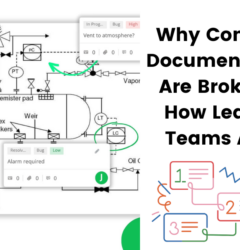11 Best Architecture Design Software Used in Practices (Free and Paid)
12 Feb
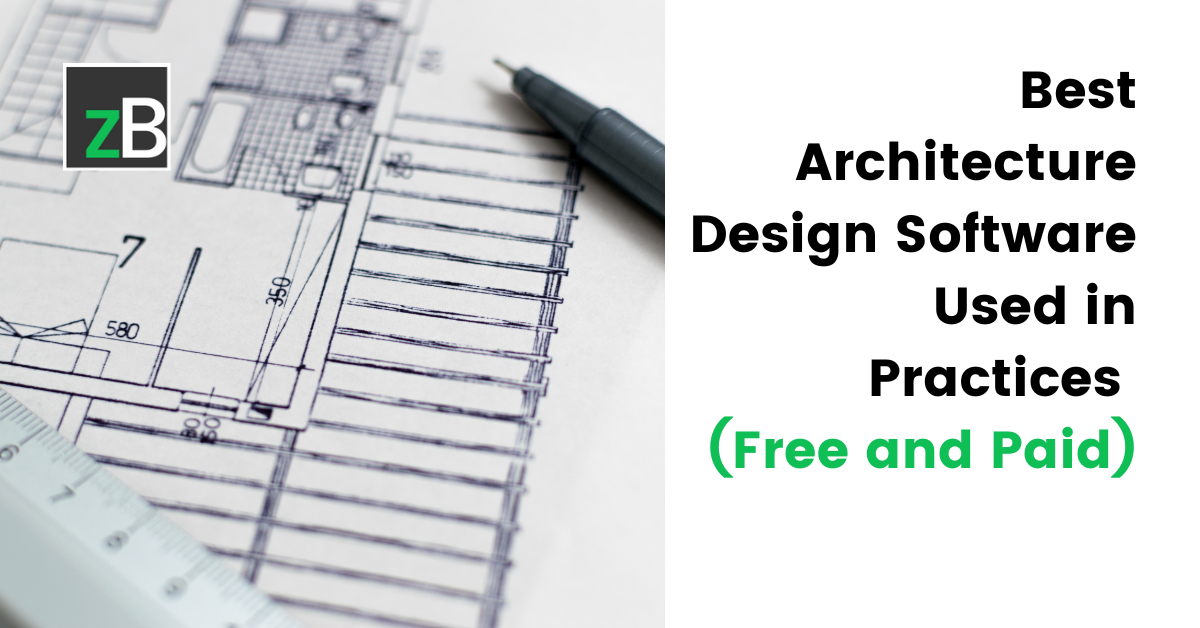
Table of Contents
ToggleThere is a plethora of architecture design software in the market, and this makes the process of selecting tools quite daunting.
Each software offers a wide range of functionalities that cater to various aspects of architectural design. These tools help enhance efficiency, accuracy, creativity, and collaboration.
When selecting such software, it’s important to consider the project needs, compatibility with other tools, cost, and user-friendliness.
In this article, you’ll learn what to consider before selecting your next architecture design software, 11 examples of software you can choose from – for different purposes based on their functionalities, as well as how to combine these tools for maximum impact.
5 Categories of Architecture Design Software Based on Functionality
1. BIM (Building Information Modeling) Software: BIM software excels in comprehensive building data management. This allows architects to create detailed 3D models that contain precise information about the building’s materials, properties, and functions.
Examples: Revit, ArchiCAD
2. 3D Modeling and Design Software: This type of software is known for its intuitive creation tools and flexibility, making it ideal for conceptual design and 3D visualization.
Examples: SketchUp, 3ds Max
3. CAD (Computer-Aided Design) Software: CAD software is renowned for its precision in creating 2D drafting and technical drawings. It provides a high level of control over dimensions and is excellent for detailed design work.
Examples: AutoCAD
4. Parametric Design Software: Parametric design software allows architects to use algorithms to generate complex forms and optimize designs. This can lead to innovative solutions that may not have been possible with traditional design methods.
Examples: Grasshopper, Dynamo
5. Visualization and Rendering Software: Visualization software is used to create photorealistic renderings of architectural designs, which can be used for presentations and marketing materials.
Examples: V-Ray, Enscape.
Best Architecture Design Software to Consider
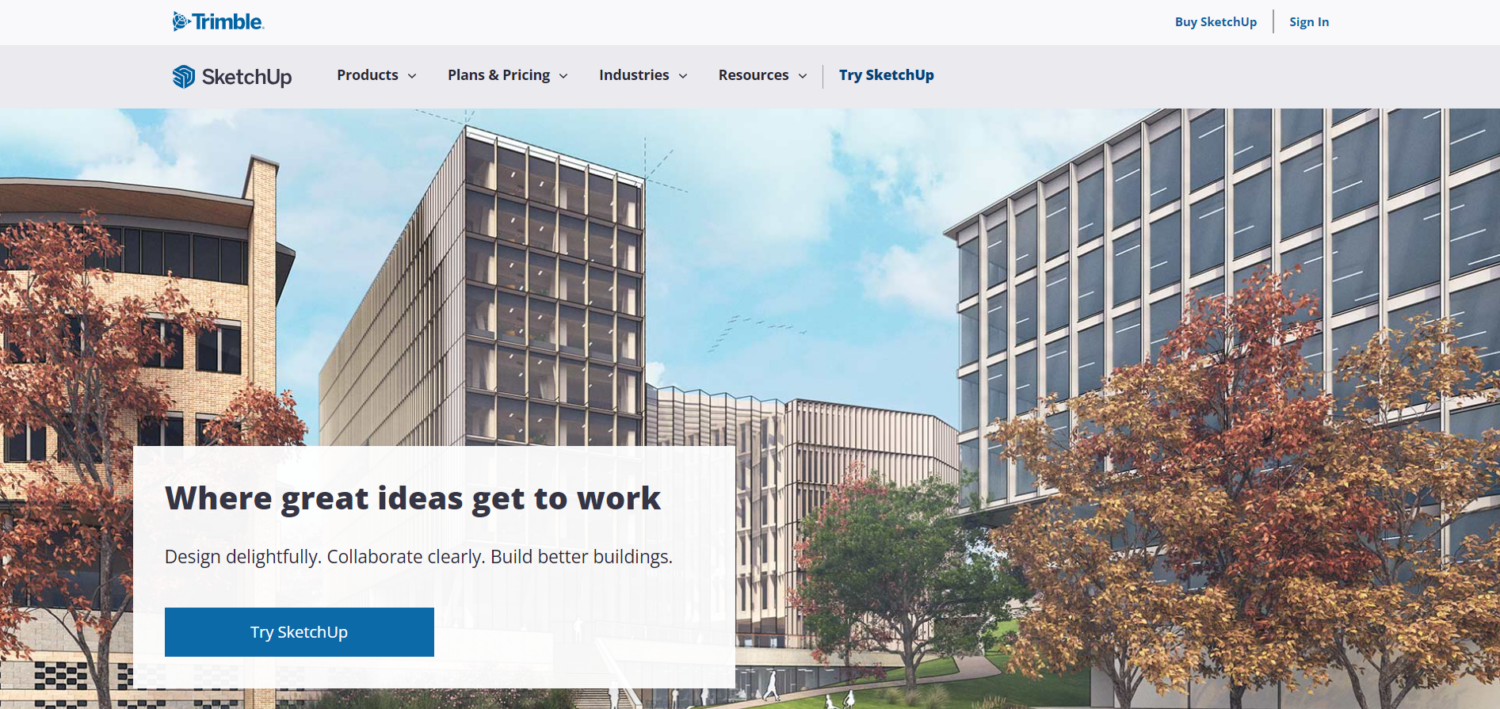
SketchUp is a versatile 3D modeling software that caters to various design applications. Architects can use it for architectural visualization, interior design, and landscape architecture.
Key Features
- Intuitive interface for creating 3D models.
- Extensive library of pre-built components.
- Real-time rendering and visualization.
- Integrates with other design tools.
Pricing: Free Plan available. SketchUp has paid plans for Commercial Use (starts at $119/year), Higher Education ($55/year for students and educators and custom for universities), and Primary & Secondary (Free with a G Suite or Microsoft education account).
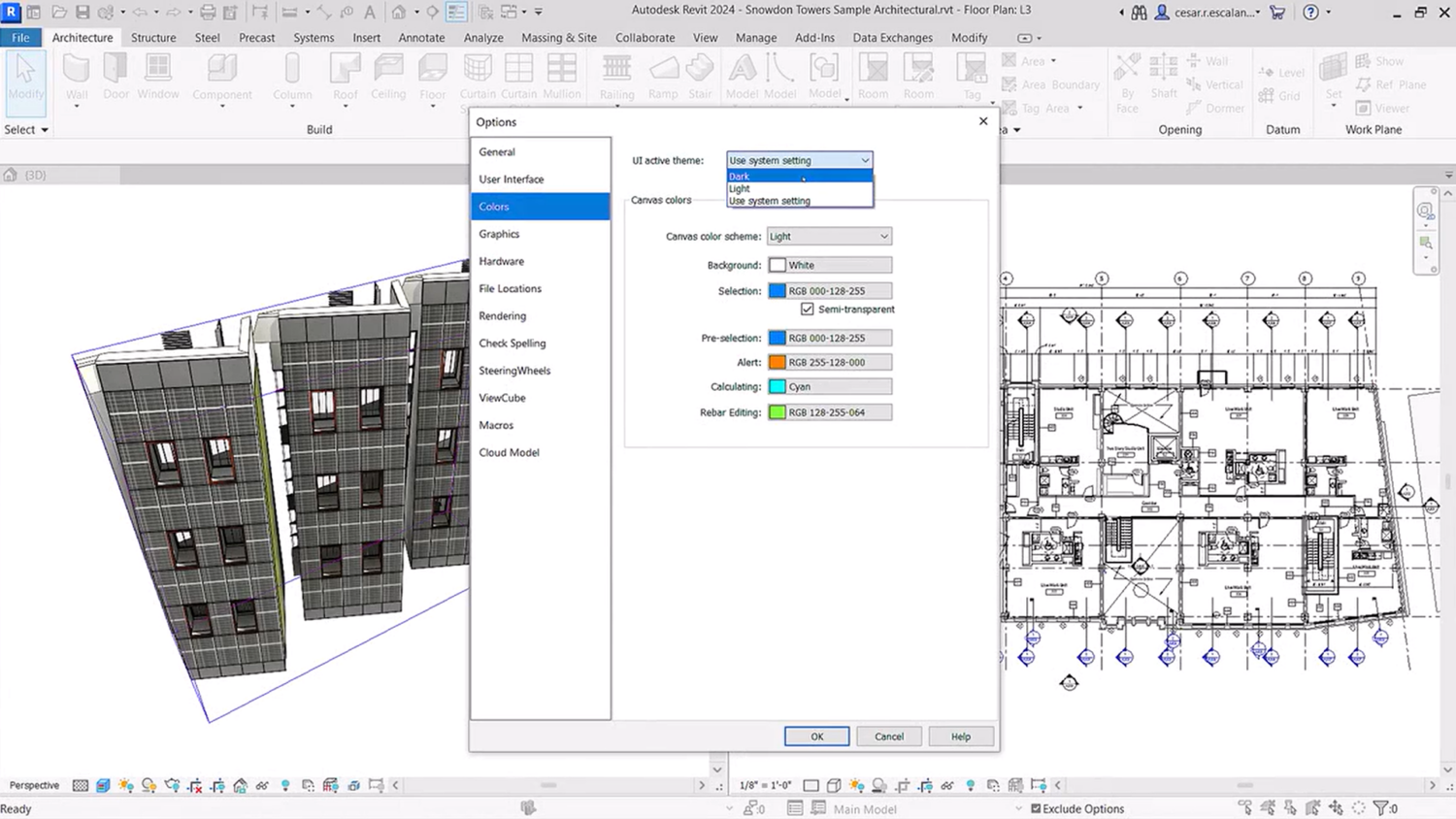
Revit is a BIM software specifically designed for architects. It enables users to create 3D building models, annotate them with 2D drafting elements, and access building information from a centralized database.
Key Features
- BIM-centric approach for collaborative design.
- Parametric modeling and intelligent components.
- Integration with other Autodesk products.
- Detailed documentation and scheduling.
Pricing: $1,940 per year or $5,820 per 3 years – for 1 user.
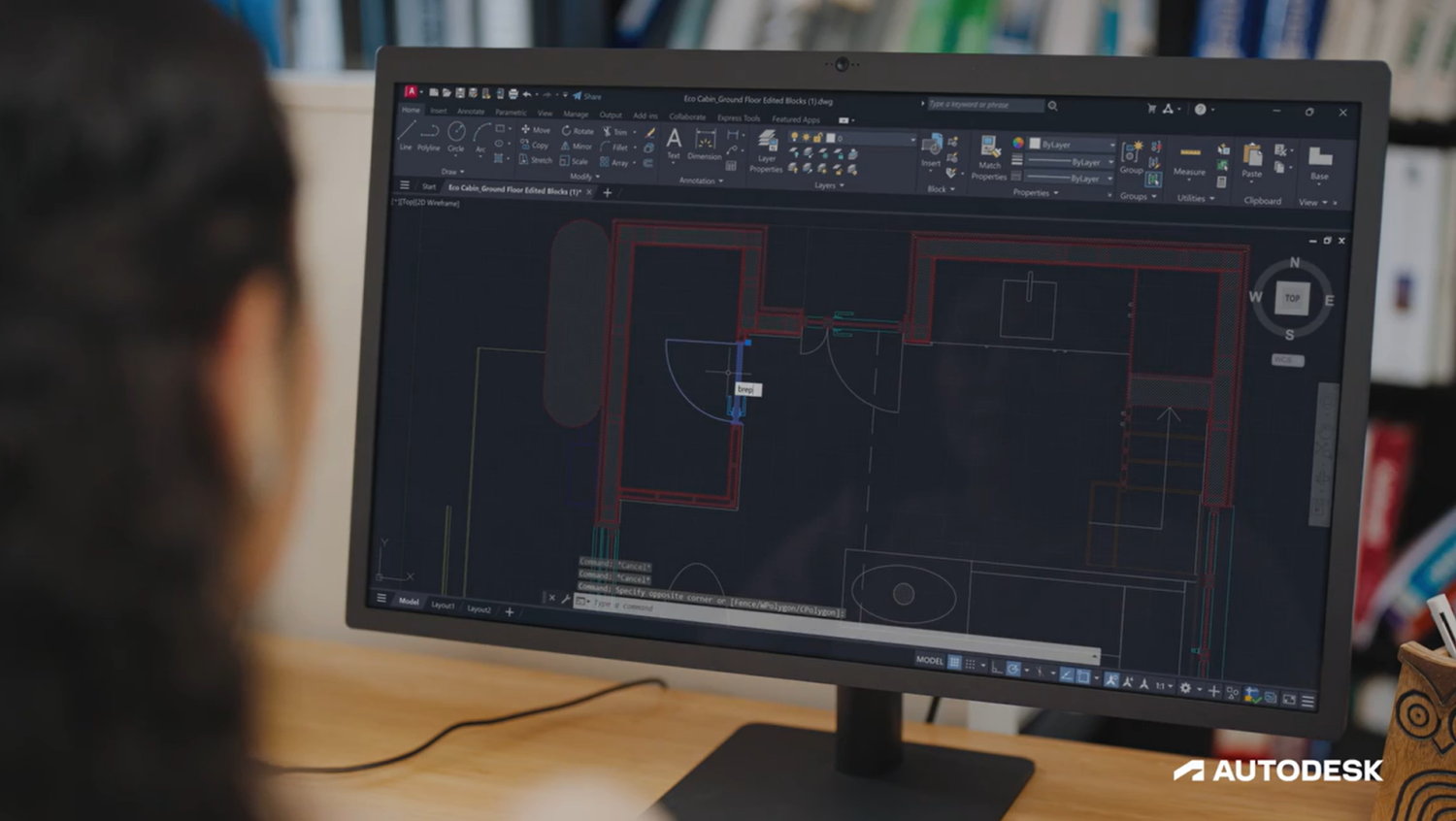
AutoCAD, another Autodesk product, is widely used by architects, engineers, and construction professionals. It offers both 2D and 3D CAD drafting capabilities, allowing users to design and annotate geometry and models.
Key Features
- A versatile tool for architectural drawings.
- Supports solids, surfaces, and mesh objects.
- Customizable workflows and automation.
- Extensive library of blocks and symbols.
Pricing: $1,350 per year and $4,050 per 3 years – for 1 user
Archicad, developed by Graphisoft, is an architectural BIM software. It focuses on visualization, collaboration, and comprehensive documentation. Architects can translate conceptual designs into compelling imagery. Creating accurate floor plans is an essential part of architectural design, helping professionals visualize layouts and optimize space before moving to 3D modeling and rendering.
Key Features
- Real-time 3D visualization.
- Collaboration tools for teamwork.
- Compliance with local BIM requirements.
- Streamlined documentation process.
Pricing: Archicad Collaborate starts at €130 + tax / month and BIMcloud starts from €40 + tax / month
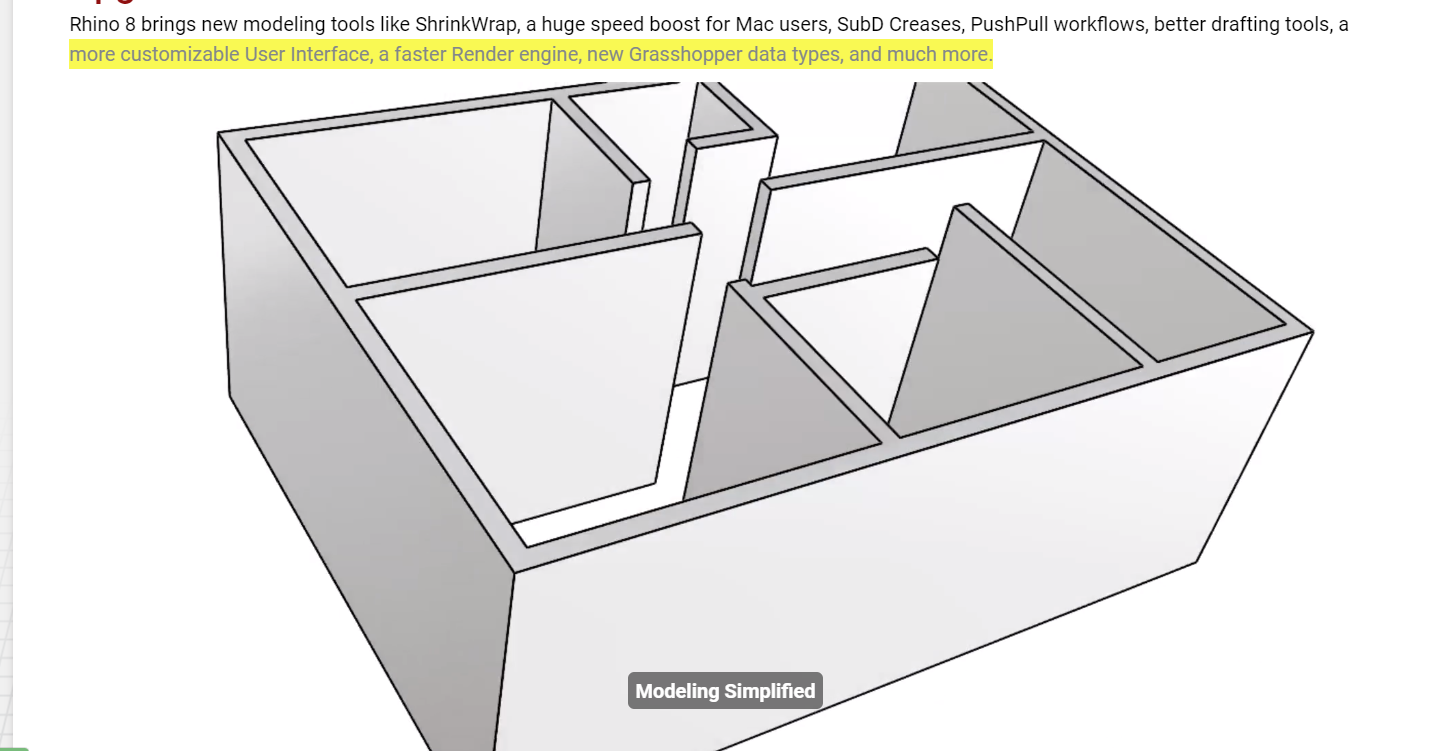
Rhino is a powerful 3D computer graphics and CAD software. Architects use it for design, manufacturing, rapid prototyping, 3D printing, and reverse engineering.
Key Features
- NURBS-based modeling for complex shapes.
- Plugin support for customization.
- Versatile export options.
- Widely used in architecture and industrial design.
Pricing: Free for 90 days, €195 one-time purchase for students, and €995 one-time purchase for Commercial use.
Lumion is a real-time 3D rendering software for architects. Lumion is a powerful real-time 3D rendering software that architects can use to visualize their designs. It caters to architectural designs, interior layouts, and landscape architecture, among other applications.
Key Features
- Real-time rendering
- Photorealistic visualizations – Create stunning, lifelike renderings that showcase your architectural vision.
- Easy learning curve
- Library of assets, including 3D models, materials, and environments.
Pricing: Lumion is free for students and faculties around the world. 2 pricing levels are available. Starts at €62.42/ month or €749/ year
Blender is an open-source software that offers 3D modeling, rendering, animation, and more. With Blender, you can create detailed models, visualize designs, and produce marketing materials. Despite the somewhat steep learning curve, Blender’s cost-effectiveness and realism make it a popular choice in the architectural field.
Key Features
- 3D modeling
- Rendering and animation
- Cost-effective
- Delivers realistic results.
Pricing: Free forever
Adobe Creative Cloud (formerly Adobe Creative Suite) is a comprehensive suite of creative tools used by designers, architects, and artists. While not exclusively for architects, several Adobe applications are relevant to architectural workflows.
Key Features
Adobe Illustrator for creating clear and creative graphics that communicate complex ideas.
- Recognizes vector lines exported from modeling and drafting programs, allowing easy adjustments of linetypes, line weights, and colors.
- Draw shapes, adjust colors, and create uniform or non-uniform objects.
- Integrates seamlessly with CAD, BIM, and 3D modeling programs.
Adobe Substance 3D offers possibilities for high-end image rendering, films, 360-degree immersive experiences, and virtual tours.
- Incorporate 3D assets smoothly into preferred presentation styles.
Other Adobe Tools
- Adobe Photoshop for photo editing, compositing, and creating visualizations.
- Adobe InDesign for creating presentations, brochures, and portfolios.
- Adobe Premiere Pro for video editing and architectural walkthroughs.
- Adobe After Effects for Ideal for adding motion graphics and visual effects to architectural animations.
Pricing: Creative Cloud All Apps plans available for Individuals ($59.99/month), Business ($89.99/month per license), Students & Teachers ($19.99/month), and Schools & Universities ($34.99/month per user).
Pricing is available for individual tools.
Chief Architect specializes in 3D architectural home design software for home builders, remodelers, architects, and interior designers. Chief Architect 3D software is purpose‑built for residential home design with building tools that automatically generate roofs, foundations, framing, dimensions, product schedules, and materials lists.
Key Features
- Creates a 3D model of the structure and automatically generates building systems.
- Ideal for home builders, remodelers, and interior designers.
- From concept to documentation, Chief Architect covers it all.
Pricing: $166.25/month when billed annually or $199/month when billed monthly
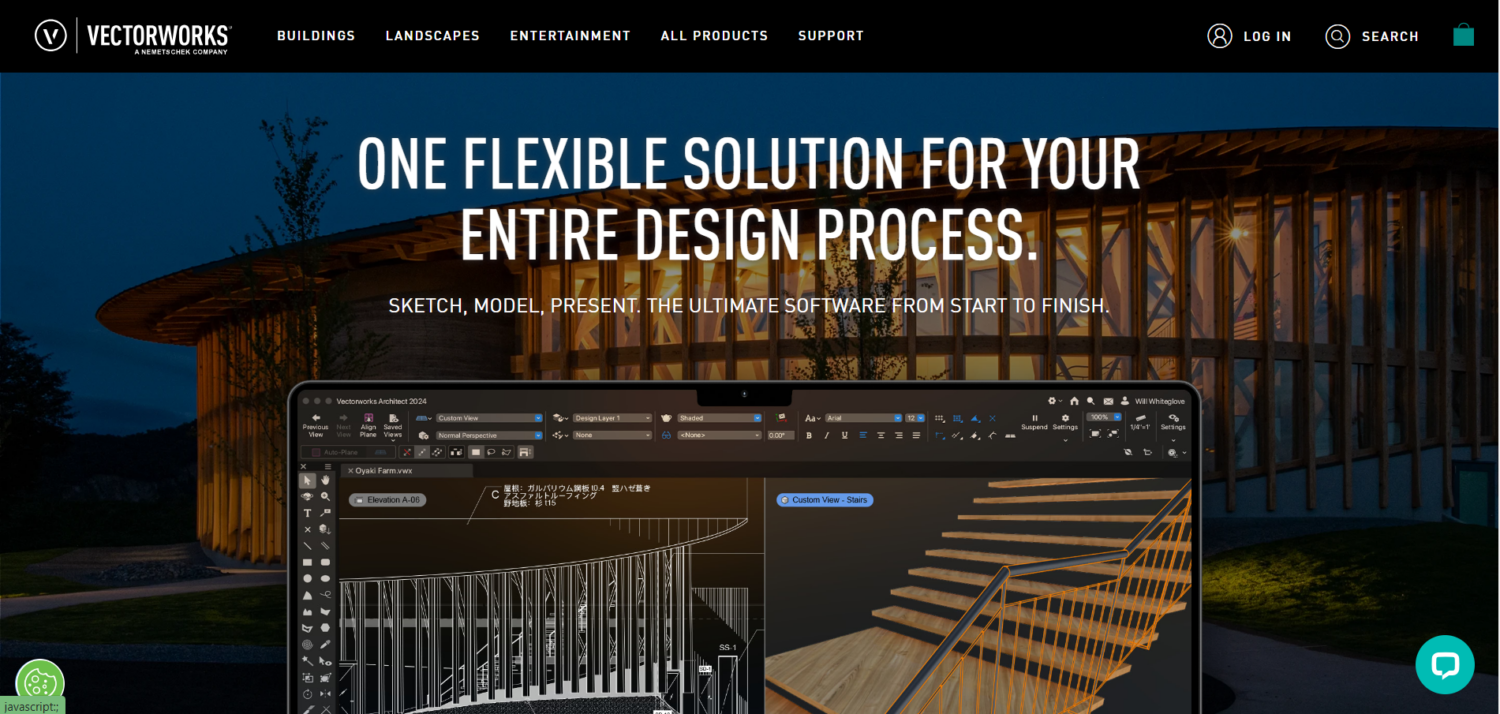
Vectorworks is a versatile, on-premise software that provides extensive 2D drafting, 3D modeling, and BIM capabilities for your architectural and landscape design needs. The software delivers a flexible and collaborative design process to architecture and landscaping professionals.
Key Features
- Flexible design process
- Precision drafting
- Powerful 3D modeling engine powered by SIEMENS Parasolid
- BIM capabilities
Pricing: Country-specific
Maya is a 3D software widely used for creating realistic characters, visual effects, and animations. While not exclusively designed for architects, its power and flexibility make it a valuable tool.
Key Features
- Character creation
- Intuitive modeling
- Realistic effects
- Iterative workflow
Pricing: $3,885 / 3 years or $1,295 / year
3 Use Cases of Combining Different Architecture Design Software
These combinations can lead to more efficient and effective architectural design operations processes.
BIM + 3D Modeling for Complex Building Design and Visualization
Using BIM software like Revit or ArchiCAD in conjunction with 3D modeling software like SketchUp or 3ds Max can be highly beneficial for complex building design and visualization.
BIM software allows architects to create detailed 3D models that contain precise information about the building’s materials, properties, and functions. On the other hand, 3D modeling software provides intuitive creation tools and flexibility, making it ideal for conceptual design and 3D visualization.
The combination of these two can result in a comprehensive and visually appealing representation of a building.
CAD + BIM for Integrating Detailed Drawings with Building Data
The integration of CAD software like AutoCAD with BIM software can lead to a more holistic approach to architectural design.
CAD software is renowned for its precision in creating 2D drafting and technical drawings, providing a high level of control over dimensions.
When combined with BIM software, which excels in comprehensive building data management, architects can create detailed drawings that are fully integrated with building data, leading to more accurate and efficient designs.
Parametric Design + 3D Modeling for Optimizing Building Performance and Generating Complex Forms
Parametric design software like Grasshopper or Dynamo allows architects to use algorithms to generate complex forms and optimize designs. When used in conjunction with 3D modeling software, architects can visualize these complex forms in 3D, leading to innovative solutions that may not have been possible with traditional design methods.
Furthermore, the combination of parametric design and 3D modeling can help optimize building performance by allowing architects to simulate different scenarios and choose the most efficient design.
These combinations not only enhance the design process but also improve the final output, leading to buildings that are not only aesthetically pleasing but also functional and efficient.
How to Choose the Right Architecture Design Software for Your Practice
Choosing the right architecture design software for your practice is a crucial decision that can significantly impact your workflow and productivity. Here are some factors to consider when selecting software:
Project Type and Complexity
The nature of your projects will largely determine the type of software you need.
For instance, if you’re working on large-scale projects that require detailed building information modeling, software like Revit or ArchiCAD may be suitable.
On the other hand, for smaller projects or early design phases, a more intuitive 3D modeling software like SketchUp might be sufficient.
Personal Workflow Preferences
Different architects have different design processes and preferences.
Some may prefer software with a more intuitive user interface, while others may prefer software with more advanced features that allow for greater precision and control.
What do you prefer? Think about that and go for it.
Team Compatibility and Collaboration Needs
If you’re working in a team, it’s important to choose software that supports collaboration. This includes features like multi-user access, cloud-based storage, and compatibility with other software used by your team.
Budget and Licensing Costs
The cost of architecture design software can vary widely, from free open-source software like Blender to high-end software with costly licenses like AutoCAD or Revit.
It’s important to consider your budget and the licensing costs of the software.
Features
Consider the features you need in your design process.
This could include 2D drafting, 3D modeling, rendering capabilities, BIM functionalities, or parametric design capabilities. Make sure the software you choose supports the features you need.
Skill Level / Ease of Use
Some software have a steep learning curve and may require extensive training to use effectively. Consider your skill level and that of your team, as well as the amount of time you’re willing to invest in learning to use the software.
There’s no one-size-fits-all solution when it comes to architecture design software. It’s about finding the right tool that fits your needs, preferences, and the nature of your work.
Conclusion
Architectural design software will enable you to work effectively and efficiently in your practice. However, mastering the fundamental principles of design remains paramount.
The software is meant to aid in the realization of your vision for a design project, not to dictate it. It should enhance your abilities and allow for greater accuracy and creativity, among others.
Happy designing!
[Your Next Read]
Top 15 Architecture Project Management Software (Free and Paid)
Take me to the Blog post! Author’s bio:
Dorcas Kpabitey is a Content Marketing Specialist at zipBoard. She began her content marketing journey alongside her BA in Political Science and Spanish at the University of Ghana. If she is not tapping away at her keyboard or spending time on Twitter and LinkedIn, she spends her day reading articles, newsletters and books.
Recent Posts
- Your Digital Asset Review Workflow Is Broken (And How to Fix It) February 3, 2026
- Best Practices for Efficient Document Reviews and Collaboration December 18, 2025
- MEP Document Management: How to Streamline Reviews & Avoid Rework October 3, 2025
- What Is Online Proofing Software? And Why Content Review Breaks Without It July 11, 2025
- How Laerdal Medical Cut eLearning Review Time by 50% with zipBoard’s Visual Review Tool July 9, 2025
©️ Copyright 2025 zipBoard Tech. All rights reserved.
