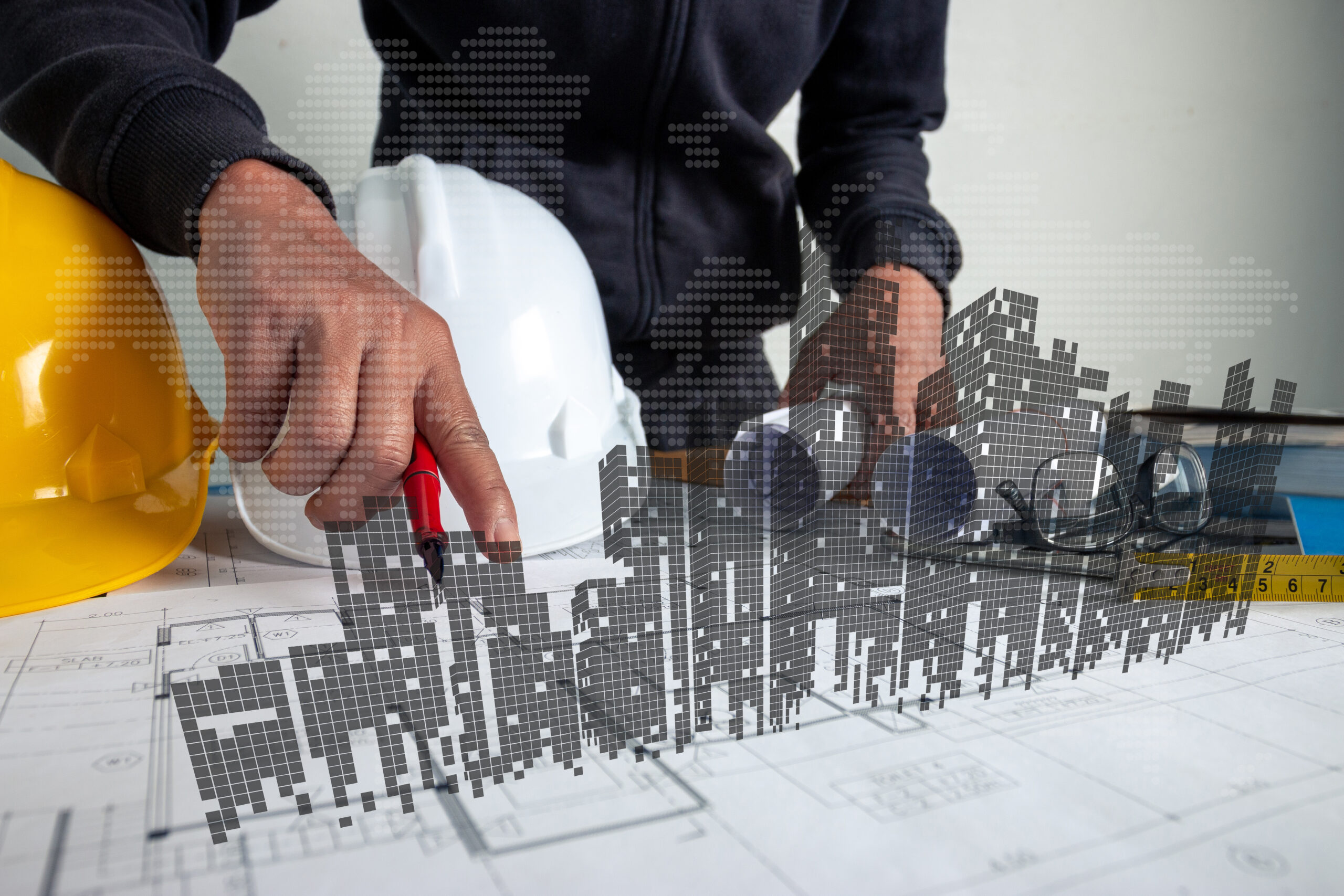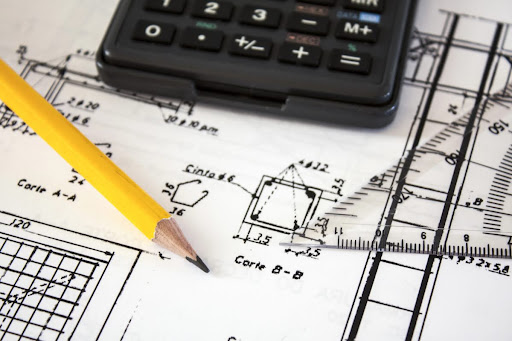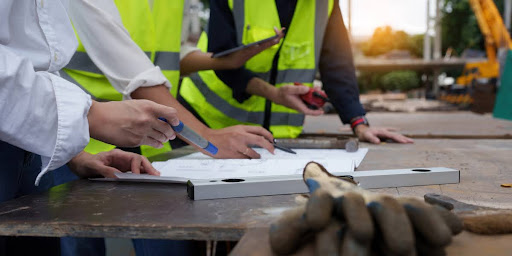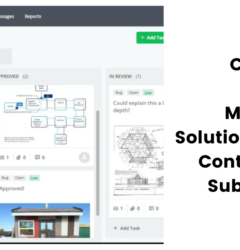The Relationship Between Architectural and Structural Engineering Design
12 Apr

Table of Contents
ToggleConstruction and design often appear drastically disparate on the surface, almost at the polar opposite of one another. However, their intersection is closer and more sensical when you consider the disciplines that sit at the heart of every successful building project – architectural and structural engineering design.
While these might seem like distinct professions and processes, the reality is far more nuanced. The technical precision and creativity that go into both structural engineering and architectural design are a careful balancing act if professionals in both fields are to transform abstract concepts into safe, secure, and aesthetically pleasing spaces.
With the help of zipBoard’s best-in-class construction document management and collaboration software that simplifies digital project and document markup, architectural and structural engineering drawings have never been easier to amend, tweak or review.
However, it’s also important to distinguish between these two design areas for complete knowledge and peace of mind for those in the construction space looking to diversify, enhance, and expand their processes.
In this article, we’ll explore the importance of architectural and structural engineering design processes, what separates them, how they intersect, and the benefits of adopting them both in a collaborative approach.
The Importance of Both Architectural and Structural Engineering Design Concepts
For any building or structure to be constructed, it relies on transparent communication and collaboration between architects and structural engineers. Both parties are responsible for illustrating specific components and blueprints of a building’s conceptual design and framework.
On one side, the architect is responsible for creating spaces that inspire, flow, and meet everyday occupant needs. On the other hand, the structural engineer ensures the architect’s vision can work structurally and visually.
Differences in Design: Architect vs Structural Engineer
Award-winning architectural photographer Paul Moore – in an interview conducted with leading camera retailer MPB – eloquently says that “[Architects] put a lot of work into their designs,” and that the primary goal should always be to ensure a building’s design and space are eloquently captured. While this is discussing the concept of imagery and photography, the same can be said for design documents, drawings, and written plans.
In a nutshell, architectural design focuses on:
- Successful planning
- Aesthetic vision
- Spatial design
- Functional layout
- Initial concepts
- Quality standards
Conversely, the role of a structural engineer is to encapsulate the following in any of their bespoke drawings and designs that are curated following the architect’s final proposed plans:
- Safety and load-bearing capacity
- A building’s structural integrity
- Material properties
- Mathematical precision
- Risk mitigation and compliance
- Building code and regulation adherence

While architectural drawings may pinpoint specific elements, measurements, and 3D visualizations, structural engineering drawings are far more detailed and intricate in their calculations, highlighting specific equations, figures, and decimals that would make sense to a construction contractor but not many others.
In an insightful article published on Trimble’s blog, one of the structural engineer’s most resource-intensive jobs is to perform accurate calculations rapidly. Contrastingly, architects may not be aware of what goes into such processes:
“Manual calculations can go wrong at any minute or may require manual changes or restarting from scratch when the design changes. If spreadsheets are used, the capability to keep track of the up-to-date construction codes is limited, or there may be some maintenance costs involved. Many projects are characterized by late design changes from owners and architects that need to be accommodated quickly and consistently.”
Within the context of any residential or commercial construction project, the expertise of both architects and structural engineers cannot be understated.
In other words, the architect will provide the creative, top-level vision paired with the desired functionality, while the structural engineer is there to ensure that all plans are feasible, safe, structurally sound, and can go ahead as desired.
Establishing a Collaborative Architect/Structural Engineer Review Cycle
To bridge any gaps between the two parties’ valued input and expertise, the aim for any construction management professional would be to cultivate a transparent culture of open collaboration and communication in a building’s design phases.
Bring Parties Together Early
In the early stages of a project, collaboration between architects and structural engineers is essential. Rather than working in isolation, both disciplines can participate in pre-design workshops, where they review preliminary sketches together and align on creative and technical goals from the outset. Regular integrated design meetings—held weekly—ensure all stakeholders stay informed about workflow changes in real time, promoting transparency and quick decision-making.
For complex projects, co-location arrangements can further strengthen collaboration. Even if limited to specific days, having architects and engineers work in the same physical space can accelerate problem-solving and build stronger communication channels.
This early feedback loop enables initial concepts to be refined into practical designs that account for critical factors such as material weight, load-bearing capacity, and dimensions. It also helps reduce the likelihood of major rework—avoiding the need to send the architect, so to speak, ‘back to the drawing board.’
Take, for example, a scenario where an architect envisions a cantilevered office space with glass partitions to create a sense of openness. A structural engineer would collaborate closely with the architect to ensure the vision is structurally sound, perhaps recommending steel reinforcements or stronger surrounding walls so that the glass does not bear unnecessary loads.

Encourage Instant, Real-Time Communication
Collaboration should remain consistent throughout the entire design process. Establishing a dedicated communication channel—with the ability to create separate threads for different design elements—helps keep conversations organized and focused. Pairing this with a collaborative software solution that supports markup, revision sharing, and automated notifications enables real-time communication and faster decision-making.
In addition, short but regular stand-up meetings (15–30 minutes), aligned with agile project management principles, can help teams address emerging issues before they escalate.
As architectural designs evolve and grow more complex, this kind of continuous, real-time collaboration becomes critical. Architects may draw inspiration from new sources, encounter unexpected budget constraints, or need to respond to shifting stakeholder demands. In turn, structural engineers must adapt by recalculating load distributions and assessing material performance—all while staying within the project’s scope.
The cultivation of open and consistent dialogue and regular reviews makes this phase easier to manage, particularly if projects and designs are inherently complex and hinge on multiple external factors. Luckily, design review software like zipBoard have broken down silos and communication gaps between architects, engineers and other stakeholders involved in the construction design phase.
In turn, fostering an environment where architectural and structural engineers’ drawings and design concepts can be shared openly, productively, and effectively ensures the faster and more efficient delivery of project necessities. This reduces bottlenecks and contributes to a healthier and more digitized and accessible process.
Create a ‘Single Point of Truth’ and Respect Disciplines
Identifying potential issues early on in the process allows teams of contractors and stakeholders to reduce unnecessary resources and costs on materials, labor and equipment. Simultaneously, off-site teams can utilize open document sharing and collaboration tools to save time, while creating a ‘single point of truth’ as opposed to multiple design iterations and file versions. As a result, project economics become more effectively and compliantly managed.
Involving structural engineers early on until the project’s completion, while fundamentally valuing their expertise and discipline with mutual respect and admiration, will be a vital first step for architects in that ideation stage. Leveraging collaborative document review platforms like zipBoard to share ideas, solicit feedback, establish goals and timelines, and discover opportunities will be where the project design phase gets taken into another gear entirely.
The relationship between structural engineering and architectural design illustrates the sheer capacity and creative potential of the human mind. Scientific precision meets imagination, and with the help of immersive, interactive, and user-friendly technology, ideas can be brought to life with striking realism at all stages of the journey.
Author Bio:
Dakota Murphey is a UK-based freelance writer who specializes in Digital Trends, Business, Marketing, PR and Branding. She contributes to leading online resources, helping businesses enhance their visibility whilst promoting their products and USPs.
https://www.dakotamurphey.co.uk/
X (formerly Twitter): @dakota_murphey
LinkedIn: /dakota-murphey
Recent Posts
- User-Friendly E-Learning Review Tools: Trends for Teams in 2026 February 20, 2026
- Your Digital Asset Review Workflow Is Broken (And How to Fix It) February 3, 2026
- Best Practices for Efficient Document Reviews and Collaboration December 18, 2025
- MEP Document Management: How to Streamline Reviews & Avoid Rework October 3, 2025
- What Is Online Proofing Software? And Why Content Review Breaks Without It July 11, 2025
©️ Copyright 2025 zipBoard Tech. All rights reserved.


